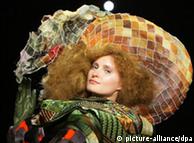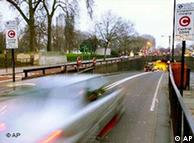| ||||||
| 英國校友網站搬家了 | ||||||
主張體育場應有「戲劇性風格」的謝爾德與庫克,2007年終於有機會攜手合作、一起設計2012倫敦奧運主體育場。弔詭的是,面對這場世界最盛大的體育嘉年華,他們竟然設計了一個外觀平凡無奇的體育場。
謝爾德形容,「這不是一座讓人尖叫的體育場,比起鳥巢,它不大、更稱不上壯觀。」這座位於東倫敦Stratford的奧運主體育場,被取了個綽號叫「倫敦碗」,從名稱就可想見其平凡。
「但它將是一個聰明的設計。」謝爾德和庫克設計大量拆卸式座椅,讓「倫敦碗」容量可從奧運的8萬人,縮小到一般民間賽事的2.5萬人。倫敦還準備跟下屆主辦國打商量,將「倫敦碗」的座椅租或賣給他們。
這可不是倫敦佬特別吝嗇。2016奧運候選城市之一芝加哥,提出的奧運主場館計畫是個可拆卸的臨時建築。
另一個候選城市東京,負責規畫的安藤忠雄日前來台時表示,東京奧運的主要概念是「海上森林」,在東京灣上填海造島、種上兩萬棵綠樹,做為奧運主要場地。它將不會是像羅馬競技場、鳥巢一樣的「偉大建築」。
遇上金融海嘯與環保浪潮,「鳥巢」帶來的建築奇觀,是否只是曇花一現?我們或許不必想太多,只須在燃起的煙火前張大眼睛,欣賞這場由建築師和城市規畫者打造的建築奇景!
London's 2012 Olympics Stadium Panned
The British architectural profession has had a largely negative response to plans for London’s 80,000-seat Olympic stadium, which were unveiled last month. Critics say that the design, by HOK Sport and architect Peter Cook of HOK, lacks the flair of conceptual images shown during London’s bid to host the 2012 Games. But the city’s Olympic Delivery Authority (ODA) defends the stadium as an adaptable and practical structure that can be re-used.
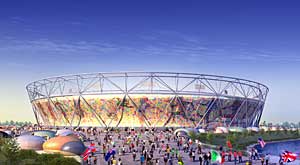
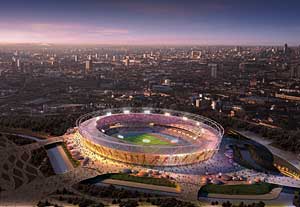
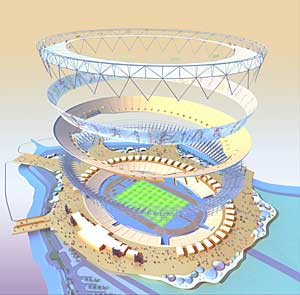
Critics have panned designs for the 2012 Olympic Stadium in London, an 80,000-seat arena created by HOK Sport and architect Peter Cook of HOK. The building is intended to be dismantled and re-assembled elsewhere after the Games.
Based on what you have seen and read about this project, how would you grade it? Use the stars below to indicate your assessment, five stars being the highest rating.
Rod Sheard, an architect with HOK Sport, has described the stadium as “a very simple building with a very tight, compelling bowl.” The structure’s cable-supported roof has a diameter of 92 feet . A detachable top tier of 55,000 seats will be removed after the Games, leaving just the lower tier of 25,000 permanent seats. Most of the services for catering, toilets, and retail stalls will be located in removable pods on a 360° ground level concourse outside the bowl.
Critics of the stadium, including several newspaper columnists and architect Will Alsop, have voiced a long list of complaints starting with the fact that there was no competition to chose the designers. Many have likened the arena’s cable-supported roof and concrete bowl to a gassometer—an old type of gas storage facility. Worse still, some worry that the roof, which only covers 67 percent of the seats, could present a weather hazard. Detractors add that the no-frills building seems barely attributable to Peter Cook, a founder of the avant-garde 1960s group Archigram, and complain that the ODA was too focused on legacy rather than architectural pizzazz.
One feature that may add some excitement is a printed fabric curtain that will wrap around the stadium and feature electronic images of the 200 nations competing in the Olympics. The stadium’s supporters also point to its sustainable quality, in that it can be dismantled after the Games and moved from its site at the southern end of the Olympic Park in East London’s Lower Lea Valley to serve as a sports venue elsewhere.
Many observers worry that finding a buyer for the stadium might be difficult and that the ODA is unlikely to recoup its money. During the last two years, the project’s price tag has soared from the $574 million originally budgeted, to a projected $1 billion—and the cost of dismantling the arena would be extra.
When London originally bid for the 2012 Summer Olympics in late 2004, it used conceptual images of a stadium by Foreign Office Architects, whose roof design was inspired by the way muscles support the body. While this scheme boosted the identity of London bid’s, the ODA decided instead to pursue an economical, demountable solution for the stadium on a design-build basis.
Some critics have called for a competition to select a new building whose architecture is less tame yet remains sustainable. The success of such efforts, though, seems an unlikely prospect in an increasingly cost-sensitive climate. The construction firm Sir Robert McAlpine, which built Arsenal Football Club’s iconic Emirates Stadium at Highbury and Islington in north London, is due to begin work next April and finish b y the summer of 2011.
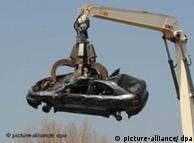


![[British scandal]](http://s.wsj.net/public/resources/images/NA-AX697B_UKPOL_NS_20090514200944.gif) AP, PA
AP, PA ![[Gordon Brown]](http://s.wsj.net/public/resources/images/HC-GK769_Brown_BV_20080921143645.gif)


